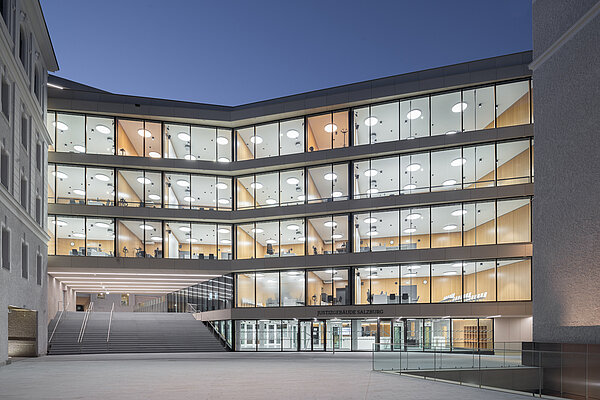Millions of historical treasures from regional state museums are collected in this depot in Hall, Tyrol, against the magnificent backdrop of the Alpine mountains. The “treasure chest” exudes confidence and continuity on the exterior, while the interior provides a clear and coherent spatial structure, ideal conditions for the researchers and artifacts – with an astonishingly simple technical solution.
Details
Photography
Andreas Buchberger, Christian Flatscher
Client
Land Tirol, Abteilung Hochbau
State
Completed
Net Usable Floor Area
12.760 m²
Building Costs
20,3 Mio. €
Awards
Staatspreis Architektur 2018, Sonderpreisträger
geplant+ausgeführt 2018, Preisträger
AIT Award 2018, Anerkennung
“The building won us over with its formal language and represents an engaging contribution to contemporary cultural architecture with hybrid and spatially stunning functions.”
Jury Statement, Austrian State Prize for Architecture 2018, special award
Priceless collections
Human memory is short, as we all know, but here it is preserved. The foot (though not the rest) of a 3,000-year-old mummy, a million specimens of alpine butterflies, Gothic sculptures, prehistoric hand axes, string instruments by the legendary Tyrolean violin-maker Jakob Stainer – the list goes on. Millions of historic treasures from state museums in Tyrol with an estimated value of over one billion euros are stored in the new Collections and Research Centre in Hall.
»We wanted the building to exude confidence and constancy, but it should also arouse curiosity.«
Robert Diem, Franz&Sue-Partner
Reduced and hermetic
Like a gigantic safe the monolith on a square plan guards countless cultural treasures brought here from collections and storage facilities throughout the state. Against the powerful backdrop of the Alps a dark and mysterious looking treasure chest protects and preserves Tyrol’s cultural memory.
The façade has the hermetic, unyielding look of a suit of armour; bulges in the shape of hand-axes protrude here and there from its grey, fibreglass-reinforced concrete panels (FibreC). Only a few reduced openings perforate this strong protective shell: the vehicle gate, ventilation louvres, the legally required windows of the carpenters’ workshop, and the main entrance. When the double gate is opened outwards on workdays its bright red inner faces are exposed to view.

»I particularly like how the building does not vie for attention with the mountain panorama even though it contains so much space under its roof.«
Laura Resenberg, head of the conservation workshops

Built like an onion
The spatial concept is clear and simple. Like the rings of an onion the different zones of the building are formed around its centre. The outermost zone offers 7,500 m2 of storage space; the next ring is a connecting circulation zone; and at the core, light-flooded workshops and studios for the ca. 35-strong team are grouped around an introverted green atrium. Research staff had expressed a wish for a contemplative space of this kind that would facilitate concentrated work.
»The atrium conjures up the atmosphere of a cloister. We found it quite appealing to have such a stark contrast between the inside and the outside.«
Corinna Toell, project head Franz&Sue
A place to store, research, conserve
Two of the building’s three floors are completely embedded in the ground, ensuring an optimum climate of 19 degrees Celsius and 50 percent humidity in the storage area and eliminating the necessity for complex climate-control technology. The side elevation shows how the building is cut into the sloping site. Through airlocks, the circulation ring provides easy access to the items stored in the outer zone from all offices, workshops, packing, unloading and conservation rooms as well as the photo studio and the carpenters’ workshop. ‘For us conservators the working conditions have greatly improved,’ says Laura Resenberg, head of the conservation workshops. ‘Now, you can simply go and take a quick look at an exhibit. The studios are located directly across from the relevant storage zones. Being able to move on one level with our carts without any obstacles makes everything so much easier. Researching, thinking, reflecting, discussing questions with other experts – all in one place, focused, undisturbed, with the respective object close at hand. Human memory is short and preserving it is a lot of work, but it is certainly worth the effort.
»This is more than just a storage facility. Expertise is going to move in here. This is a sensational leap in quality!«
Wolfgang Meighörner, former director of the Tyrolean State Museums
Type Of Commission
EU-weit offener Wettbewerb
Client
Land Tirol, Abteilung Hochbau
Construction
2015–2017
Gross Floor Area
14.030 m²
Scope Of Commission
Generalplanung und ÖBA
Location
Hall, Tirol
State
Completed
Building Costs
20,3 Mio. €
Design
2014–2015
Net Usable Floor Area
12.760 m²
Team
Corinna Toell (PL), Joseph Suntinger, Arnim Dold, Wolfgang Fischer, Theresa Wauer, Susann Murtezani, Diana Nemeth, Eveline Leichtfried
Awards
Staatspreis Architektur 2018, Sonderpreisträger
geplant+ausgeführt 2018, Preisträger
AIT Award 2018, Anerkennung
Structural Engineer
Petz
Building Physics
Schöberl & Pöll
Thermal Building Simulation
Jung Ingenieure
Building Services
DI Dieter Schwaninger,
HG Engineering
Lighting Design
Pokorny Lichtarchitektur
Landscape Planning
idealice
Fire Safety Planning
FSE Ruhrhofer Schweitzer
Signage System
Lichtwitz Leinfellner visuelle Kultur
Museum Planning
Prevart
Site Supervision
Gelmini & Baumgartner
Photography
Andreas Buchberger, Christian Flatscher
![[Translate to English:] Franz & Sue Architekten -Sammlungs- und Forschungszentrum der Tiroler Landesmuseen](/fileadmin/_processed_/1/c/csm_Franz_Sue_SFZ_9756__c_Andreas_Buchberger_b9682996c1.jpg)



![[Translate to English:] Headline](/fileadmin/_processed_/f/1/csm_0389_8fb803ce67.jpg)



