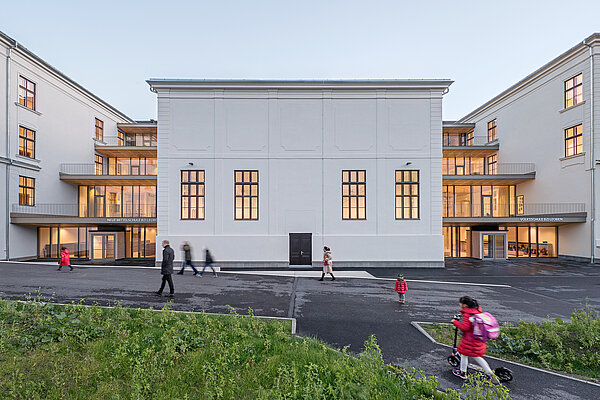Gerecht bauen
Umbau und Erweiterung des Justizgebäudes Salzburg

Building Justice
Salzburg Courthouse, Redesign and Enlargement

It used to be that courthouses were designed to express the full majesty of the law. Subjects were intended to feel small and insignificant as they crossed the threshold into the halls of justice. And if sentenced to imprisonment, the citizen-turned-convict was to be hidden from public view to the greatest possible extent. We broke with this obsolete understanding of justice and the obsolete architecture that goes with it, bringing this courthouse in Salzburg into the 21st century with an open, transparent, and low-threshold concept.
Früher hatte ein Gerichtsgebäude die Majestät des Rechts auszustrahlen. Der Untertan hatte sich klein zu fühlen, wenn er die Hallen der Justiz betrat. Und wenn er dann zu Kerker verurteilt war, sollte der Bürger als Strafgefangener tunlichst versteckt werden vor der Öffentlichkeit. Wir haben mit diesem überkommenen Verständnis von Justiz gebrochen und das Justizgebäude Salzburg mit einem offenen, transparenten und niederschwelligen Konzept in das 21. Jahrhundert überführt.
Details
Photography
Lukas Schaller
Client
Bundesimmobiliengesellschaft m.b.H.
State
Completed
Net Usable Floor Area
21.200 m²
Building Costs
53,5 Mio. €
Awards
Staatspreis Architektur und Nachhaltigkeit 2019, klimaaktiv Gold & klimaaktiv Silber



Contemporary Justice
The decision to move the local prison facility from the Salzburg Courthouse (located at the edge of Salzburg’s old town) to Puch-Urstein freed up space for use by the public prosecutor’s office and Salzburg’s regional court. Accordingly, we proceeded to open up this historically listed 19th-century palace, eliminating its 1970s-era prison cells along with the Kafkaesque, labyrinthine aspects of its interior that only ever caused visitors to get lost. The final result is a striking courthouse facility that is open to the city on all sides, with the inner courtyards now allowing the complex to be entered and admired by passersby. It has thus become a place that’s transparent and open, exactly how we envision the justice system in a democracy.
»Transparent and open, exactly how we envision the justice system in a democracy.«
Fundamental interventions: Transparency, orientation, opening

Independent Orientation
To open up this formerly palace-like complex, we activated all passageways and entrances while also putting up a new, Y-shaped connecting structure in the courtyard. This new, glassed-in structure houses most of the courtrooms as well as the new main entrance. And from the atrium here, which connects all floors and affords views into and through the inner courtyard, it’s easy to get one’s bearings within the context of the whole.
»What the architects have succeeded in doing here is quite close to squaring the circle.«
architektur.aktuell (11/12)

A Monument Transformed
In our work to remodel and expand Salzburg’s courthouse, we combined three approaches ranging from new construction to work on the existing substance – which ultimately resulted in a new, harmonious whole.
»The way in which they treated the existing structure is indicative of the architectural designers’ high degree of experience and skill in dealing with historic buildings.«
Excerpt from the Jury Statement


New Perspectives
By opening up this complex with care for the historic substance but to nonetheless significant public effect, we’ve eliminated this building’s authoritarian and hermetic former character while integrating it into the heterogenous environment of Salzburg’s historic city center.
What’s more, visitors can view the city’s world-famous sea of rooftops from the complex’s own rooftop café, which we placed upon the flat roof of our new addition.

Zeitgemäße Gerichtsbarkeit
Durch die Absiedelung des ansässigen Gefängnisses nach Puch-Urstein wurde im Justizgebäude am Rande der Salzburger Altstadt notwendiger Raum für die Staatsanwaltschaft und das Salzburger Landesgericht frei. Wir haben den denkmalgeschützten Palast aus dem 19. Jahrhundert geöffnet, die Gefängniszellen der Siebzigerjahre aufgebrochen und das kafkaeske Labyrinth, in dem sich die BesucherInnen nur verirrten, beseitigt. Jetzt öffnet sich ein markantes Justizzentrum nach allen Seiten zur Stadt: Mit seinen Innenhöfen kann es von PassantInnen betreten und bestaunt werden. Transparent und offen, so wie wir uns auch die Gerichtsbarkeit in einer Demokratie vorstellen.
»Transparent und offen, so wie wir uns die Gerichtsbarkeit in einer Demokratie vorstellen.«
Grundlegende Interventionen: Transparenz, Orientierung, Öffnung

Selbstbestimmte Orientierung
Die Öffnung des ehemals palastartigen Gebäudekomplexes erreichen wir durch die Aktivierung aller Durch- und Eingänge und die Neuerrichtung eines y-förmigen Verbindungsbaus im Hof. Der verglaste Neubau beherbergt alle Verhandlungsräume sowie den neuen Haupteingang. Über das Atrium, das alle Geschoße verbindet, und die Ein- und Durchblicke des Innenhofs können sich die BesucherInnen schnell im Kontext des Gesamten verorten.
»Damit ist den Architekten fast so was wie die Quadratur des Kreises gelungen.«
architektur.aktuell (11/12)

Denkmal im Umbruch
Im Laufe der Auseinandersetzung mit dem Salzburger Justizgebäude haben wir drei Herangehensweisen zwischen Neubau und Bestand kombiniert, um am Ende ein neues harmonisches Ganzes zu erreichen.
»Im Umgang mit dem Bestand zeigt sich, dass der Verfasser über ein hohes Maß an Erfahrung und Kompetenz mit historischen Gebäuden verfügt.«
Auszug aus dem Juryprotokoll


Neue Perspektiven
Mit unserer aus denkmalpflegerischer Sicht behutsamen und in der öffentlichen Wahrnehmung doch signifikanten Öffnung des Komplexes nehmen wir dem Justizgebäude den autoritären, hermetischen Charakter und verzahnen den heterogenen Umraum der Salzburger Altstadt mit dem Gebäude.
Die weltberühmte Dachlandschaft der Stadt können BesucherInnen vom Dachterrassencafé aus erleben, das wir auf dem Flachdach des Neubaus errichtet haben.
Type Of Commission
EU-weit offener Wettbewerb
Client
Bundesimmobiliengesellschaft m.b.H.
Construction
2015–2018
Gross Floor Area
27.300 m²
Scope Of Commission
Generalplanung
Location
Salzburg
State
Completed
Building Costs
53,5 Mio. €
Design
2012–2015
Net Usable Floor Area
21.200 m²
Team
Ursula Gau (PL), Norbert Peller, Uta Deri, Thomas Rögelsperger, Linda Ercusi, Monika Liebmann-Zugschwert, Barbara Wagner, Michael Schneller, Tamás Kurucsó, Karin Brandstötter, Werner Reifner, Anna Ladurner, Dieter Fellner, Eva Fischer
Awards
Staatspreis Architektur und Nachhaltigkeit 2019, klimaaktiv Gold & klimaaktiv Silber
Structural Engineer
KPPK
Building Physics
KPPK
Building Services
Zentraplan
Lighting Design
Christian Ploderer
Landscape Planning
Rajek Barosch
Fire Safety Planning
Norbert Rabl
Facade Design
Face of Buildings planning stimakovits
Cost Management
Atelier 23 Architekten
Photography
Lukas Schaller





