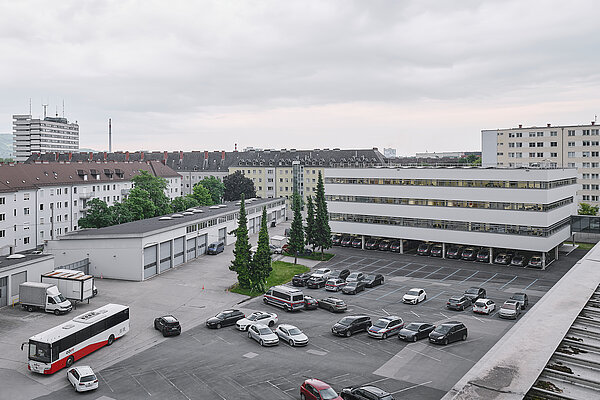Make four out of two! Two schools grow together into a new vocational school centre: four interconnected building volumes with a cafeteria, gymnasium, workshops, a media centre, and an archive. A communicative education campus that makes a sustainable contribution to the district.
Details
Client
Landkreis Konstanz
State
In Progress
Net Usable Floor Area
25.000m²
Building Costs
73 Mio. €
Awards
Wettbewerbsgewinn
The south German city of Konstanz can look back on a proud tradition in commerce, in the trades, and as a place of training for technical and business professions. Petershausen, on the north side of town, is currently experiencing one of the district’s largest construction projects: here, two schools will grow together to form a new education center for 1,300 vocational school students and 160 teachers. In addition to classrooms and common spaces, the design includes a cafeteria, a gymnasium, workshops, and facilities for the district media centre and district archive. The new campus is organised into four interconnected structures, creating atmospheric open spaces in the neighbourhood on all sides.
»The ‘school of the future’ is more than just a place to learn; it embodies openness, communication, and preparation for an ever more complex and flexible working world.«
Zeno Danner, Konstanz District Chief Executive, in the competition announcement
Our Campus, Our Place
We’ve planned a slightly staggered arrangement of the business school and trade school’s two main buildings to form a forecourt fronting a central entrance area. The workshop building and gymnasium will go behind them, forming a buffer to the adjacent residential and industrial zones. At the ensemble’s core will be a protected green schoolyard that will radiate out into the public space through gaps between the buildings as well as transparent walls. The new Vocational School Center and the comprehensive school across the street will form a high-quality educational campus that will self-confidently set the tone in this neighborhood.
Light and Airiness
In the design of the vocational school centre’s exterior and interior, the independent functions of the two schools are distinct yet still speak a common language. Robust materials such as wood and exposed concrete refer to traditional craftsmanship. Room-height windows and skylights provide ample sunlight and attain an airiness on all levels. Open atriums enhance the quality of the spaces within. The spacious, partially glazed ground floor with its foyer, cafeteria, and library serves as a nexus between the forecourt, interior, and schoolyard.
»The upper levels, featuring a gridlike façade with tall wooden elements, lend the school and unmistakable character. The materiality and depth of detail reflect the craftsmanship taught at the Konstanz Vocational School Center.«
Type Of Commission
nicht-offener Wettbewerb
Client
Landkreis Konstanz
Gross Floor Area
28.100m²
Location
Konstanz, Deutschland
State
In Progress
Building Costs
73 Mio. €
Net Usable Floor Area
25.000m²
Team
Leire Azkarate (PL), Markus Jungwirth, Teo Vexina Wilkinson, Lena Wucherpfennig, Mihail Karakolev, Anna Vass, Regina Blauensteiner, Anna Ladurner, Roland Frey-Müller, Barbara Wagner, Thomas Rögelsperger, Gabriel Garcia Gordillo, Anna Vass, Alba Keneta-Mandija, Franziska Schlegel, Thomas Karl, Linda Ercusi, Felix Zanger, Johannes Zwicker, Barbara Hohensinn, Barbara Weber, Media Kilic, David Kovarik, Danae Kokla, Enya Beyer, Romina Priesner, Claude Probst, Kübra Inal
Awards
Wettbewerbsgewinn
Structural Engineer
Werner Sobek
Building Physics
Werner Sobek Green Technologies
Building Services
ibp knauszentner, Müller & Bleher Radolfzell
Landscape Planning
Freiraumwerkstadt
Fire Safety Planning
Sinfiro
Other Cooperation
Projektsteuerung: Drees & Sommer; Werkstattplanung: Drees & Sommer; Küchenplanung: Geisel; Nachhaltigkeitsberatung: EPEA



