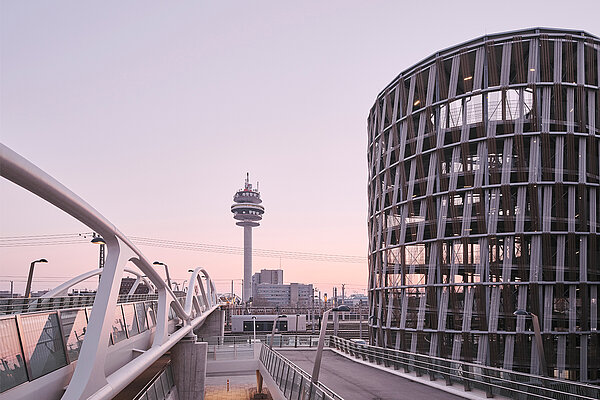The new police headquarters is hermetically sealed off in the inner courtyard of the directorate complex in Linz. From now on, all emergency calls and security operations from across the state are coordinated from here. The building has a confident and well-secured outward appearance, while remaining open and bright on the inside. A modern control centre as the nexus of the police nervous system.
Details
Photography
David Schreyer
Client
Bundesimmobiliengesellschaft m.b.H.
State
Completed
Net Usable Floor Area
2.993 m²

A Secure Control Centre
Emergency calls and police deployments used to be coordinated separately in each district. In the new state headquarters, the organisation for all of Upper Austria is consolidated at one location. The four-storey building is hermetically sealed off in the inner courtyard of the directorate complex in Linz. Around the entrance area on the ground floor, the elevated structure provides covered parking space for dispatch vehicles. A white cubic volume floats above with distinctive, all-round bands of windows, presenting itself to the outside world self-confidently yet somewhat aloof at the same time. A high-security control centre where operations throughout the state will be coordinated and all emergency calls will be handled in the future.
»In a straightforward yet distinctive manner, the architects succeed in lending the building identity and managing the delicate balancing act between the public and seclusion.«
Excerpt from the jury protocol
1600 Calls per Day
The heart of the building is the actual more than 300 m² headquarter control room. At 14 high-end consoles with large monitors, the officers respond to calls and plan the respective operations. 600,000 telephone calls are handled here per year – about 1640 daily.

Green Courtyard
At the core of the building, protected from the outside, is a green inner courtyard. A place of refuge for the staff, a space for short breaks before the next assignment.
»The initiative for the green atrium came from us architects. We give the staff a place to take a break from their demanding work. A hidden oasis in the hermetic building.«
Between Openness and Protection
The central courtyard and the bands of windows running around the perimeter provide ample daylight throughout the building. Horizontal slats add structure to the windows and offer protection from undesired views. In this way, there is a balance between a bright and friendly workplace and the necessary distance to the outside.
Type Of Commission
nicht offener Wettbewerb
Client
Bundesimmobiliengesellschaft m.b.H.
Construction
2020-2022
Scope Of Commission
Generalplanung
Location
Linz
State
Completed
Design
2018-2022
Net Usable Floor Area
2.993 m²
Team
Horst Bernhard (PL), Barbara Hohensinn, Florian Haim, Daniel Kleber, Julia Aigner, Lukas Kroboth, Pavlo Kukurudz, Claude Probst
Structural Engineer
Petz
Building Physics
KPPK
Building Services
E-LITE
Landscape Planning
EGKK
Fire Safety Planning
Hoyer Brandschutz
Photography
David Schreyer








