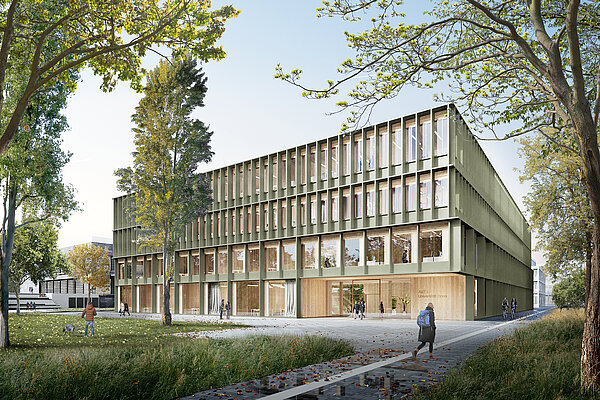Seven vocational schools for over 7000 students annually under one roof – that is the City of Vienna’s ambition for the Central Vocational School to be realised in Seestadt Aspern in the coming years. Our competition task was to develop an urban planning strategy to elegantly integrate this voluminous complex into the heterogeneous neighbourhood and complement the existing educational facilities, while accommodating the various spatial-pedagogical concepts in three clusters – namely, with a design that encourages knowledge exchange amongst the vocational students and supports interdisciplinary teaching, too.
Details
Client
Stadt Wien
State
Idea
Awards
3. Preis
Hands-on Practice
In the future, apprentices will be able to learn a total of 60 trades at the new Central Vocational School, from plasterer to retail salesperson to sports administrator. To this end, the school is divided into three thematic clusters: construction, retail, and office. Realistic professional environments that simulate later everyday working life are of particular importance. Spanning a number of floors, we propose a shopping mall with stores, bank branches, and travel agencies; an office world represents the future working conditions for office apprentices. The construction cluster features two-storey workshops facing the Opel plant – so the future craftspeople can hammer, drill, and saw as loud as they please. In turn, we orient the education rooms towards Edith-Piaf-Straße in order to lend them more peace and quiet. What all three clusters have in common: outdoor areas for instruction, recreation, and enjoying a break in the fresh air. A continuous balcony surrounds the perimeter of the retail cluster, the office cluster is equipped with loggias, and we open the workshops with large terraces to the garden.
»The inner organisation of the building has a convincing compactness and a rich spatial quality in the arrangement of the clusters.«
Excerpt from the jury protocol
Team Player in the Education Quarter
From an urban planning perspective, it was essential for us to design this massive complex as a composition of small-scale and comprehensible elements, to articulate each cluster with its own distinct façade and forecourt, and to create a connection within the building ensemble on the ground floor. The protrusions and recesses of the façades and the small forecourts on Edith-Piaf-Straße enhance the streetscape; furthermore, the design adds presence in the direction of Hannah-Arendt-Park and thereby creates a new lively axis in the neighbourhood.
»Our main aspiration was to build as compactly as possible on the site and to create a large garden with a pond, sports facilities, and resting places for the students.«
Suvi Repo, Franz&Sue project manager
Type Of Commission
EU-weiter, offener, zweistufiger Realisierungswettbewerb
Client
Stadt Wien
Gross Floor Area
44.100 m²
Scope Of Commission
Generalplanung
Location
Wien, Österreich
State
Idea
Team
Suvi Repo (PL), Diana Jarincikova, Melina Blatt, Julia Sonnleitner, Asmir Mehic, Elisabeth Nobl, Sinem Firat, Nikola Buncic
Awards
3. Preis
Structural Engineer
Werner Sobek Wien
Building Physics
Schöberl & Pöll
Landscape Planning
Clemens Kolat
Fire Safety Planning
Hoyer Brandschutz
Other Cooperation
Technische Ausrüstung: ZFG - Projekt, Kulturtechnik: Johann Steinbacher



