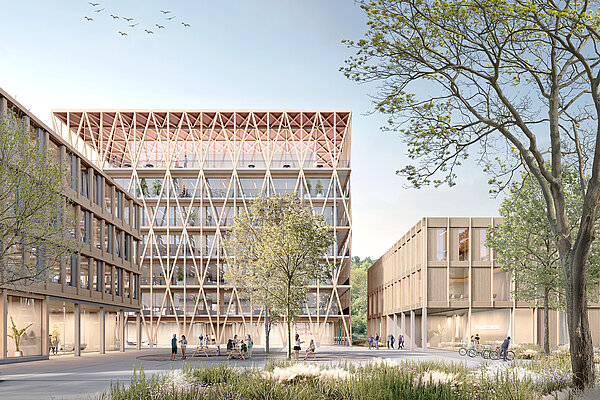Our primary objective in this competition was to design a laboratory and research building in timber and thus a CO2 neutral construction. The students of the Rhenish Friedrich Wilhelm University of Bonn should conduct research and learn in an architecturally coherent replacement building made of sustainable materials. Hence, we developed a sustainability concept together with experts already in this early planning stage and focused on renewable resources.
Details
Client
BLB NRW
State
Idea
Awards
2. Preis
From Chemistry to Zoology
When you take the shortcut from the cafeteria to the auditorium centre of the new Poppelsdorf Campus, you’ll still walk across a field. This is where AVZ I, a new replacement building, will be built in the coming year. This cumbersome abbreviation refers to a multifunctional building for various disciplines. Researchers in nutritional sciences, zoology, pharmaceutical biology, genetics, and physical chemistry will conduct experiments and teach here in the future. The architecture of other buildings on campus provides no orientation points; the handful of completed solitaires is heterogeneous and suggests no particular cubature. Therefore, we decided for an architecturally clear and common formal language and to give space to future-oriented construction methods and materials.
»The proposed timber hybrid construction of the upper floors, built upon a solid plinth, meets the requirements of sustainable construction and facilitates climate-friendly fabrication.«
Excerpt from the jury protocol
Central Atrium
In order to create a buffer zone to the passing highway to the south, we shifted the building north as close as possible to the existing building – after all, the same institutes are located here as in the replacement building. In this manner, we create a forecourt that serves as an extension of the cafeteria and forms an axis to the campus library. Bushes and trees provide a lush green demarcation from the cars whizzing by. Through this main entrance, the institute’s staff and students access the public part of the new building: the seminar wing. It spreads over two floors along an atrium, which offers a place for communication between students, researchers, and visitors. Behind this wing are the highly technical laboratory areas for up to 200 students, while the private offices and laboratories of the staff are lined up above, thus providing a clear separation of functions in the floor plan and section.
»The public functions with a lecture hall, internship areas, and communication zones are arranged around a central staircase in the southwestern part of the building. This continuous space enables encounters and provides access to learning areas at the same time.«
Excerpt from the jury protocol
Timber construction
Wood is a renewable construction material: Through sequestration it binds CO2 even in a built form, thereby preventing the release of carbon dioxide into the environment for the lifespan of the building. After its use, wood can be thermally utilised and once again become part of the biological cycle. For this reason, we designed the research building as a modular timber structure with a timber beam ceiling – only the bracing cores are made of reinforced concrete. However, as the timber construction also stipulated the building grid and span widths, we had to pursue new modes of thinking. In addition to the timber construction, the sustainability concept also provides for a self-sufficient energy supply: A photovoltaic system is installed on the entire roof surface, and solar-powered geothermal probes provide heat in winter and cool from the earth in summer, thus making climate-damaging cooling equipment superfluous. This focus on circular economy and ecological materials will remain with us beyond the competition – and that is a good thing.
»It was not a requirement to design the university building as a timber construction. Laboratories made of wood are generally still quite rare – but we are convinced that wood buildings will also become increasingly important in this field in light of the climate crisis. The German Federal Government’s aim to design and build climate-neutral structures provides an extra boost.«
Friedrich Körner, Franz&Sue project manager
Type Of Commission
EU-weiter Verhandlungsverfahren mit vorgelagertem Realisierungswettbewerb
Client
BLB NRW
Gross Floor Area
10.350 m²
Location
Bonn, Nordrhein-Westfalen
State
Idea
Team
Friedrich Körner (PL), Marieke Senkpiel, Asmir Mehic
Awards
2. Preis
Structural Engineer
Knippers Helbig
Fire Safety Planning
Inengieurbüro Seidel
Facade Design
Knippers Helbig
Other Cooperation
Energietechnik: Transsolar


