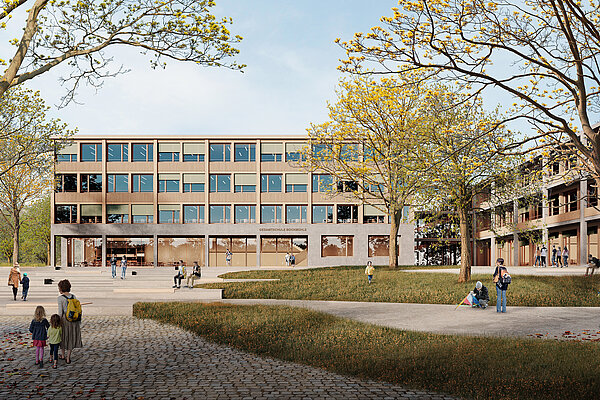When you drive along the adjacent streets, the university campus doesn’t really catch your eye. High deciduous and coniferous trees block the view of the complex where more than 10,000 students learn, lunch, and laugh every day. Such a large campus yet hidden in the cityscape. This should change with the Digital Age Tower, which reorganises the spatial programme.
Details
Client
Bundesimmobiliengesellschaft
State
Idea
Awards
Anerkennung
Architecture with an outlook
Our idea for the new signature building was not just visibility from the street, but moreover to offer people a view from the campus to the surroundings – to the Wörthersee, the Karawanks mountain range, and, thanks to a 360-degree panorama, also to downtown Klagenfurt. A publicly accessible cafeteria is situated on the upper floor of the building, along with a consumption-free space for students and teachers, where they can collect their thoughts and take a break from their everyday routines at the university.
»Our design creates a new heart for the campus, which transfers its spatial qualities to the social sphere.«
Friedrich Körner, Franz&Sue project manager
Pioneering campus
The emblematic Digital Age Tower not only lends the campus identity, it also facilitates a to-date lacking connection with the Lakeside Science & Technology Park. This establishes a link to the private sector, which in turn valorises the university location. Additionally, a seminar centre is located beside the tower; its auditoriums and a working area for students facing the square animate the plinth zone. In future phases, there is sufficient space for a third seminar or institute building, in the event the university needs to further expand its spatial capacities.
»The interplay between three cubic, graduated volumes based on the modular geometry of the main building unfolds an ensemble effect around a well-proportioned square, forming a valuable place of encounters and communicative subcentre on this side of the campus.«
Excerpt from the jury protocol
Quality outdoor spaces, flexible interior
The unmistakable presence of the timber-hybrid construction of the Digital Age Tower is not just owed to optical reasons – the wooden lamellas also cast shadow on the continuous bands of balconies, where institute staff can step out quickly for a phone call and get some fresh air, stow their bicycles, or spruce up the façade with plants. Inside, the design focuses on networked and flexible work practices. Innovative technologies and variable floor plans enable certain ceiling elements to be dismantled to create multistorey working spaces connected by spiral staircases. The idea of networking also inspires the upper floor, where the Karl Popper College receives a fireside lounge for knowledge exchange. An international network with representatives from economic and research sectors meet here to make use of the synergies of the transparent space.
»Maximum flexibility was crucial on the upper floors to allow diverse types of offices. Single and double offices can be combined as desired with open plan offices, ensuring flexibility and adaptability on the long term.«
Friedrich Körner, Franz&Sue project manager
Everlasting charm
Despite the prominent appearance of Digital Age Tower, it was paramount that it – like its two neighbours – remained concise and clear in its basic structure, and preserves a timeless quality in the decades to come. With its seven floors and lively forecourt, the tower assumes a central role on campus. Our design transfers thesespatial qualities to the social sphere, too, forming a communication centre for leading scholars, students, and entrepreneurs alike in Carinthia’s capital.
Type Of Commission
EU-weiter, nicht offener, einstufiger Realisierungswettbewerb
Client
Bundesimmobiliengesellschaft
Gross Floor Area
10.400 m²
Location
Klagenfurt, Kärnten
State
Idea
Team
Friedrich Körner, Jakob Fichter
Awards
Anerkennung
Structural Engineer
Petz
Landscape Planning
EGKK
Fire Safety Planning
Norbert Rabl


