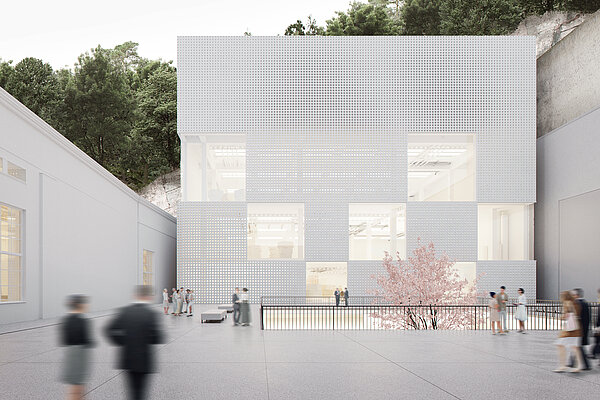The internationally active company KEBA initiated an architectural competition for its planned technology park in Pasching and Leonding near Linz – here, next to the highway, alluring office and production areas should convey their corporate culture to the outside world. Flexibility and sustainability are core factors. A competition entirely in keeping with our mission. Our winning proposal links the working worlds between office and production, incorporates the outdoor space, and focuses on resource-friendly circular economy.
Details
Client
KEBA Group AG
State
In Progress
Net Usable Floor Area
88.265 m²
Awards
1. Preis
Founded in Linz in 1968, KEBA now has 2000 employees in 16 countries. The company is specialised in automation solutions: for example, developing control solutions in the form of hardware and software for robots and machines, parcel pick-up stations, e-charging stations, or drive units for wind turbines. The new technology park near PlusCity Linz must meet the growing demand for production space and office workplaces, while creating a campus that makes the company’s values visible to the outside world.
»The design entices with its clear arrangement of the building volumes while maintaining stringency and composure. It smoothly translates the complex requirements into pleasant simplicity. The project is an ideal response to the heterogeneous peripheral conditions.«
Excerpt from the jury protocol
Growing with the team
A prerequisite for this competition was to build the halls and offices in multiple construction phases in response to the needs of the company. To ensure this flexibility, we began the design by positioning the production halls around a central logistics courtyard to the south of the plot. This facilitates future expansion of the halls on the outer flanks. The office wing docks onto the north side of the halls and can be extended laterally as desired. Its fingers latch onto the production facilities to ensure rapid exchange and direct communication for the joint development of high-tech equipment – the result is a networked building ensemble that can grow on its perimeter.The production halls are designed just as flexible: The supporting structure, fire protection, and supply technology are coordinated to adapt to the future logistics concept – depending on how much space is needed for production, labs, storage, and maintenance. Atriums interrupt the expansive halls, providing daylight and creating a connection to the outside space.
Open and hierarchy free
A self-evident architecture was particularly important in this project as the employees share the workplaces, and there is no fixed seating arrangement. Rather, the idea is to provide zones for different work routines: some with standing tables, others for concentrated work or meetings. All of these functions are located in the outer band of the building in a comb-like structure oriented towards nature. Here, employees enjoy far-reaching views of Pasching, daylight pierces floor-to-ceiling windows illuminating the entire room, and the adjacent balcony areas offer welcoming outdoor break spaces. A main passageway interlocks the outer band with the production halls; this communicative axis creates stunning visual relationships between offices and production.

Centrepiece cafeteria
Underneath the office space, one enters the public zone on the ground floor. At the entrance, there is a flagship store. When visitors and employees walk along the passageway, they will find conference and training rooms as well as the cafeteria. Incidentally, the cafeteria is situated as the centrepiece of the complex, so all employees walk a similar distance to get to their lunch snack.
»The main passageway and its vistas turn the circulation zone into a communal area. In this way, we virtually provoke close communication between the departments.«
Caroline Steinsiepen, Franz&Sue project manager
Composure and rhythm
To present passers-by with not just voluminous production halls but rather an architectural statement, we plan a multifunctional and filigree metal construction on the south façade to break up the imposing appearance. Attached to it are sensor-controlled photovoltaic elements that track the course of the sun. In addition, the structure is planted with greenery and represents a buffer zone to the busy main road. In general, we rely on carbon-neutral and recyclable, pollutant-free building materials. Although the production halls require reinforced concrete due to the heavy loads, the upper floor and roof of the halls are built in timber construction. The roof of the office building has intensive greening, and the heating and cooling requirements can be met with renewable energy sources.

»The design by Franz&Sue responds to all requirements for the KEBA technology park in the best possible way. The architecture corresponds elegantly with our notion of organisation and succeeds in both creating a connection between production and office areas at eye level as well as effortlessly integrating traffic flow and nature into the overall concept. All in all, many points spoke in favour of this winning project.«
Gerhard Luftensteiner, CEO KEBA Group AG
Type Of Commission
geladener Wettbewerb
Client
KEBA Group AG
Gross Floor Area
100.302 m²
Scope Of Commission
Generalplanung
Location
Leonding I Pasching, Oberösterreich
State
In Progress
Net Usable Floor Area
88.265 m²
Team
Andreas Reuter (PL), Martino Libisch, Elly van der Bloemen, Claude Probst, Caroline Steinsiepen, Elisabeth Nobl, Wolfgang Fischer, Asmir Mehic, Casper Bellink, Melina Blatt
Awards
1. Preis
Structural Engineer
Bollinger & Grohmann
Building Physics
Schöberl & Pöll
Building Services
ZFG Projekt
Landscape Planning
EGKK
Fire Safety Planning
Norbert Rabl
Other Cooperation
Circular Engineering: Drees&Sommer



