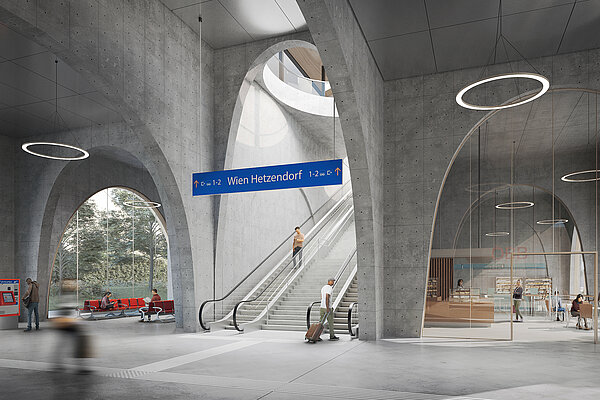The Salzburg Festival Houses are one of the most important cultural institutions in the country. They are venues of the Salzburg Festival, protected historic monuments, and an integral part of Salzburg’s old town. The ensemble comprising the Grosses Festspielhaus, the Haus für Mozart, and the Felsenreitschule is to be renovated and expanded, for example with workshops, rehearsal rooms, and dressing rooms with an additional 11,000 square metres – and largely invisible inside the Mönchsberg.
Details
Client
Salzburger Festspielfonds
State
Idea
Awards
2. Preis
Bright and stackable
The first thing we had to consider for this task was how to solve the logistical requirements. The objective was to direct the delivery trucks away from Hofstallgasse, the forecourt of the cultural facility. In the future, they should enter an 18th century tunnel via the Sigmundstor and disappear into a subterranean delivery garage, which would be blasted and drilled into the mountain. Our knowledge from the underground construction project for the U5 subway line in Vienna helped us to plan a two-storey logistics corridor inside the mountain. In this tunnel, the deliveries then dock onto the newly built workshop building, with wood for the carpentry shop or canvases for the painting shop, for example. A service backbone in the mountain, so to speak, which ensures short horizontal transportation routes. We demolish the existing workshop building, which is now bursting at the seams, and position the new structure like an artistic object facing the courtyard, anchoring it into the mountain like a “gem”. The idea is to create an unobtrusive, multifunctional, and flexible building that concentrates the workshops and connects essential areas to the stage on ground level. On the outside, a simple cube containing workshop areas stacked one on top of the other; inside, high room heights, ample daylight, as few supports as possible, a highly functional structure that facilitates large open, connected spaces on more than 1,200 m2 and is durable, given its intensive usage.
»The work convinces with its clear cubature, intelligent structures, attractive open spaces and high social competence.«
Excerpt from the jury protocol
Continuous flow
The spatial program called for an optimised workflow from the depot via the assembly hall to the side stage of the Grosses Festspielhaus, where employees can work behind the scenes at stage level even during live performances. The curtain façade of the building acts as a filter, allowing striking glimpses through the shell into the mysterious wood and stage construction workshops. We shape the attic zone as the end of the patio to avoid scattering lighting from the interiors over the historic cityscape at night. The raised patio wall, an apparent “garden wall”, is overgrown and affords a “hortus conclusus”, an enclosed garden.
»The workshop building forms the back façade of a new public festival courtyard against the backdrop of the mighty mountain massif, with beautiful glimpses into the working spaces of the mysterious theatre workshop world.«
Claude Probst, Franz&Sue project manager
A new lightness
We situate the volume in its urban context in a way that draws air and lightness into the density of the historical theatre complex. To this end, we thrust the new building into the mountain towards a subterranean logistics corridor and thereby attain a generous inner courtyard, which offers guests and employees a lucid atmosphere and comprehensible orientation as soon as they arrive. In this way, we also free up the historical façades and give the protected existing monuments some breathing space.
»The systematic opening of the façade to the city provides optimal natural lighting for the interior spaces and lends the site a distinctive character.«
Excerpt from the jury protocol
Stage of the production
The new “festival courtyard” is inspired by the courtyard typology of Salzburg’s city palaces, which are characterised by adjoining courtyards and central water elements. This is where the stage of the theatre production will emerge, with craftspeople, artists, but also visitors who can meet here and animate the space. It can also serve as a public open-air foyer for intermission guests or for open-air performances, as the side stages of the Grosses Festspielhaus are on the same level and open to the courtyard as needed.
Underneath, a bright, spacious foyer emerges: a patio as an atrium with a water mirror and an ornamental tree, whose crown unfolds on the level of the courtyard and contrasts with the white façades. As a counterpart to the existing Faistauer foyer, the new one is brighter and more elegant, architecturally modest in a sophisticated setting. Daylight penetrates through the patio and floods the new checkroom areas, the cafeteria bistro for visitors and employees, and the flexible office and lounge areas.
»An exciting spatial succession generously links the Faistauer foyer in the existing building with the newly created foyer around the glazed inner courtyard and the Karl Böhm Hall, forming an urban ensemble, a publicly accessible “workshop building” as a new centre within the complex archaeology of the Festival Houses.«
Professor Jörg Friedrich, project partner
Type Of Commission
nicht-offener, einstufiger Wettbewerb
Client
Salzburger Festspielfonds
Gross Floor Area
66.294 m²
Scope Of Commission
Generalplanung
Location
Salzburg, Österreich
State
Idea
Team
Claude Probst (PL), Darija Gunitzberger, Casper Bellink, Alexander Feilmair, Marieke Senkspiel
Awards
2. Preis
Structural Engineer
Werkraum Ingenieure
Building Services
ZFG Projekt
Landscape Planning
WES
Fire Safety Planning
Norbert Rabl
Other Cooperation
Geotechnik: IGT Geotechnik und Tunnelbau; Bühnentechnik: DTP Theaterbühnentechnik









