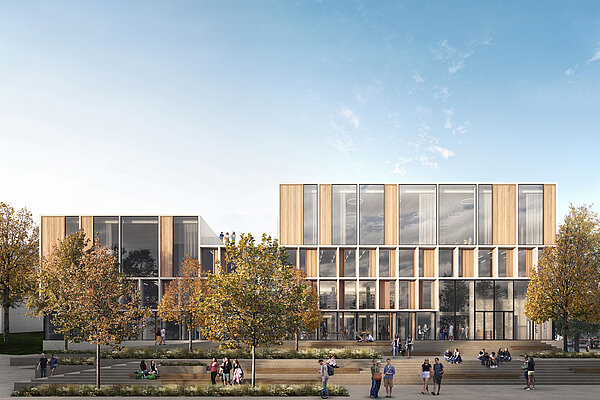Styria has a plan. In order to guarantee the population modern and safe healthcare even in times of increasing life expectancy and advancing digitalisation, healthcare and specialist clinics shall be built in the Liezen district in the coming years – and a regional hospital that bundles even more expertise. It will be located on lush pastures around Stainach-Pürgg, a community of 3000 inhabitants, centrally located in the district.
Details
Client
KAGes
State
In Progress
Net Usable Floor Area
48.114 m²
Awards
1. Preis
The Challenge
On the site where clover now grows, the new regional hospital will begin operations in a couple of years. Gentle mountain peaks contour the background, and an idyllic village atmosphere prevails. It should stay that way, even though the new hospital will soon provide more medical services than the existing hospitals in Bad Aussee, Rottenmann, and Schladming together. And this is precisely one of the toughest challenges in the competition: a design for a 230-bed hospital on a slope that provides for short distances, simple orientation, and – to top it off – doesn’t exceed three storeys.
One Hospital, Three Buildings
In order to preserve the village character, three different sized buildings are positioned offset in the gently sloping landscape. With this compact structure and the maximum integration of the topography, we have managed to accommodate all of the functional requirements of the hospital on only three visible floors, while at the same time allowing for optimal natural illumination. Together, the three buildings define the forecourt – the cantilevered green roof of the plinth zone ensures a weather-protected main entrance. The highlight: Separate access roads for emergency vehicles, visitors’ cars, and deliveries keep the forecourt free of traffic.
»The three structures embedded in the landscape captivate with their contextual clarity and respect for the existing site. This sophisticated, voluminous, and functional work of architecture is situated in such a manner that it does not provoke any form of disturbance or irritation.«
Excerpt from the jury protocol
Orientation for All Walks of Life
Patients and visitors access a two-storey foyer through the main entrance. The people who arrive here might be feeling ill, injured, or perhaps worried about their loved ones. They are in exceptional physical and psychological situations. Therefore, it is all the more important that they can easily find their way around, as orientation also provides security. Here, the reception desk is readily available as a central point of contact; the lofty air space is beneficial, too, as are the open staircases and the elevator group that connects all of the nursing stations with one another. Directly on the ground floor level, one finds also highly frequented areas such as the integrated outpatient, day clinic, and the acute medical unit (AMTASE), radiology, and supporting treatments such as physiotherapy, ergotherapy, and dialysis. This open area is a hub of activity with people coming and going.
»All circulation routes for patients, visitors, and staff are designed to be easily recognisable with a high degree of orientation and meet all demands of a future-oriented hospital organisation.«
Excerpt from the jury protocol
Coming to Peace
The upper floors, which are predominantly reserved for nursing wards in addition to the operating rooms and intensive care units, are less frequented by day patients. Here, the daily work life of hospital staff is characterised by short distances, abundant daylight, and clear functional processes. In the social rooms and loggias of the nursing stations, employees can then take a short break and relax.
This was also our ambition for the patients’ rooms: All of them offer patients a view out into the green surroundings – and direct access to the outdoor space, which has a healing effect. When a new hospital is built in such a setting, it is inevitable to make maximum use of the location and to consciously draw the landscape into the building. The use of wood as a material in patients’ rooms is another integral part of the recovery process, as it has been shown to have a calming effect on the cardiovascular system.
»It was important to us that all patients’ rooms are oriented to the outside. Given the offset configuration of the building structures, the patients do not see into opposite rooms but have an unobstructed long-distance view of nature.«
Friedrich Körner, Franz&Sue project manager
In Harmony with Nature
We used the potential of the extensive site to create a landscape park close to nature. The green spaces literally wash around the buildings from all sides and can be perceived right into the thematic courtyards enclosed by the buildings. At the entrance, seating and rest areas offer meeting points outside the hospital as well. A varied therapy and dementia garden will be laid out adjacent to the geriatric care unit, while the rest of the landscape park is designed as a recreational, activity, and play zone for all generations. In the near future, Liezen will be home to a pioneering regional hospital, embedded in nature, which accompanies and supports the local population in all walks of life – from the maternity ward and paediatrics to intensive care and expert geriatric medicine.
Type Of Commission
EU-weiter, offener, zweistufiger Wettbewerb
Client
KAGes
Gross Floor Area
52.024 m²
Scope Of Commission
Generalplanung
Location
Stainach-Pürgg, Steiermark
State
In Progress
Net Usable Floor Area
48.114 m²
Team
Barbara Hohensinn (PL), Simon Bammer (PL), Ana Mandić-Huber, Elisabeth Nobl, Kevin Jan Mazanek, Thomas Karl, Beste Bülen, Sebastian Eckert, Friedrich Körner, Lica Anic, Asmir Mehic, Sinem Firat, Melina Blatt
Awards
1. Preis
Landscape Planning
EGKK





