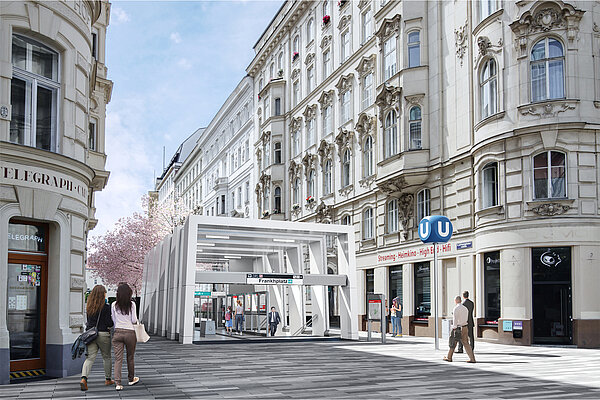Instead of simply demolishing an old concrete block from the 1970s in the heart of the city, we gut the old high-rise and transform it resource-friendly into a communicative campus – a testimony to a lasting responsibility for the environment and the urban fabric, very true to the spirit of the client.
Details
Client
Evangelisch Lutherische Kirche in Bayern
State
In Progress
Building Costs
113 Mio. €
Awards
Wettbewerbsgewinn
A decision that made headlines: the former Nuremberg postal headquarters – a.k.a. Betonburg (“Concrete Castle”) – is to become a campus of the Protestant churches in Bavaria. As opposed to simply demolishing the hermetic office building along the old city wall, the Evangelical Church launched an architectural competition for a resource-friendly reuse of the existing substance. An attractive, future-oriented project should enhance its image, achieve presence in Nuremburg, and guarantee accessibility for all. The church was in search of an expression of faith and respect for creation beyond the boundaries its own congregations – in the form of a sustainable, responsible stance towards the city and its inhabitants.
»Clear and open, eye-catching, inviting and transparent for urban society.«
The Evangelical Church on the design by Franz&Sue

A Smile Towards the City
Our design employs tiny interventions to a significant effect. The existing substance with its broad podium and high-rise section will be preserved, with the gentle addition of a new story here and there. The new face of the Evangelical Church and its educational facilities opens in a friendly way on the Nuremberg city center with tall, glassed-in spaces and wooden façade elements.
»From an urban development standpoint, this is a natural-seeming interpretation that honors the pre-existing 1970s complex while giving it a new, modern face.«
From the competition jury’s comments

Offen, einladend und kommunikativ
Das Ensemble gibt sich offen und luftig. Der Campus empfängt seine BesucherInnen am großen Vorplatz mit Sitztreppen und verweist mit einem einladenden verglasten Eingang auf das Café und die Bibliothek. Der Veranstaltungssaal mit der Mensa bildet einen multifunktionalen Marktplatz im Zentrum, flankiert von zwei grünen Atrien. Rundherum spielt sich in den Sockelgeschoßen das öffentliche Leben des Bildungscampus ab. Die gesamte Sockelzone wird zum sozialen Kommunikations- und Begegnungsraum. Durch die Innenhöfe und verschieden hohen Dachterrassen entstehen attraktive Freiräume auf jeder Ebene mit Platz für Urban Gardening, Outdoor-Unterricht, Entspannung und Sport. Eine Sky Lounge bietet eine atemberaubende Aussicht über die Dächer der Stadt.
Type Of Commission
geladener Wettbewerb
Client
Evangelisch Lutherische Kirche in Bayern
Gross Floor Area
48.600 m²
Location
Nürnberg, Deutschland
State
In Progress
Building Costs
113 Mio. €
Team
Alexandra Pall (PL), Adrian Huegel (PL-Stv.), Martino Libisch (PL LPH 1-5),Nicole Tanneberger, Elly van der Bloemen, Simon Bammer, Magdalena Brodka, Sahar Bigdely, Alexander Fellmeier, Florian Haring, Barbara Hohensinn, Kübra Inal, Nahuel Musso, Anna Nickel, Laura Posadinu, Gregor Ribarich, Norbert Peller, Julia Sonnleitner, Frederik Stockhausen, Rumeysa Tesgin, Johannes Tiefenthaler, Paolo Toto, Cuong Tran-Viet, Thomas Wenzel
Awards
Wettbewerbsgewinn
Landscape Planning
EGKK



