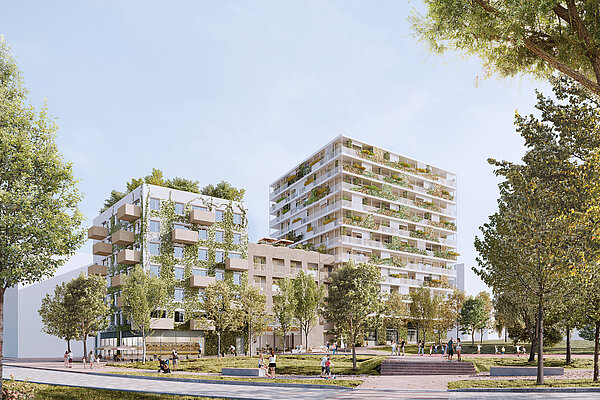The chemistry’s right
IST Austria Chemistry Lab in Klosterneuburg, Lower Austria, in collaboration with Maurer&Partner

The IST Austria Campus near Klosterneuburg will accommodate a new international education and research centre. We responded to the highly complex architectural assignment for the chemistry lab building with a clear and reduced design that synthesizes the diverse building forms on site and forms a new heart of the ensemble with an urban character.
Details
Photography
Kurt Kuball
Client
Land Niederösterreich
State
Completed
Net Usable Floor Area
13.140 m²
Building Costs
50,0 Mio. €
Awards
klimaaktiv Gold, NÖ Baupreis 2022, Vorbildliches Bauen in Niederösterreich
The young and emerging Institute of Science and Technology Austria (IST Austria) is a PhD granting institution dedicated to cutting-edge basic research in the sciences. It is one of the leading research facilities for scientific leaders from all around the world.
On the institute campus outside of Klosterneuburg by Vienna, new building complexes will be erected step by step up to the year 2026 for a total of 90 international research groups. One of them is our building LAB5 – or the “Sunstone Building” – with research laboratories for chemistry along with a library and grad school.
»A design without arrogance. Its openness and generosity emphasize the communicative and interdisciplinary identity of the IST Austria.«
Excerpt from the jury protocol
Keep building
The terrain of the neighbouring, already existing café, our terraced library, and the new chemistry building grow together into a coherent whole. As opposed to small-scale components, we opted for a bracketing structure that synthesizes the surrounding architectures. The stepped building follows the elevation of the landscape. The library and grad school with its broad protruding terrace form an attractive public space. Framed on three sides, this place of encounters takes on an urban character and becomes an identity-building heart for the complete ensemble. The parking area on the upper level has a canopy roof in continuation of the terraces, which results in new pathways and alluring vistas to the green surroundings.
»The architecture demonstrates that more complex tasks need all the simpler solutions.«
Excerpt from the jury protocol
Horizontal und vertical
The entire building complex can be accessed vertically and horizontally via the connecting “terrace building”. The height difference of 13 metres between the upper and lower square is overcome with stairways where students, teachers, and staff can sit, study, and have a chat. The elevator in the foyer ensures barrier-free circulation.
»The transition zones between research and study areas should be functional and intuitive with an easy to understand organisational concept.«
Björn Haunschmid-Wakolbinger, Franz&Sue project manager
An inclusive landscape for learning and reading
The library and graduate school span three storeys with galleries, diverse vistas, and expansive bands of windows, which coalesce into a friendly and ample continuum for learning and reading. The bright central foyer at the seam of the library and laboratory building serves as the crossroads between theory and praxis. The individual floors open onto terraces that form an attractive connection to the outside area with stunning views to the surrounding landscape of the Vienna Woods.
»We needed an in-depth understanding of the assignment in order to stay so simple in the end.«
Erwin Stättner, Franz&Sue partner

Lab spaces and technology
Our response to the complex architectural programme with its numerous research laboratories and highly complicated technical requirements and detailing was a simple as possible spatial solution. The design of the chemistry lab building is extremely straightforward and functional. The client desired spaces that could be used flexibly. Hence, all laboratories are laid out one above another on floors one to three, which enables clear routing of cable conduits for these high-tech areas. Oriented to the north, the labs are protected from direct sunlight and will enter into a dialogue with the neighbouring buildings to follow in future construction phases.
© ISTA / Magic Lemur Productions
Type Of Commission
EU-weit offenes Verhandlungsverfahren
Client
Land Niederösterreich
Construction
2018–2021
Gross Floor Area
14.960 m²
Scope Of Commission
Generalplanung in Arge mit Maurer&Partner GmbH
Location
Klosterneuburg
State
Completed
Building Costs
50,0 Mio. €
Design
2017–2018
Net Usable Floor Area
13.140 m²
Team
Björn Haunschmid-Wakolbinger (PL), David Schiefer, Bernd Stuffer, David Huber, Philipp Wenzl, Joshua Meighörner, Anastasija Ilic, Anderas Miguel Mayer, Suvi Repo, Ajdin Vukovic
Awards
klimaaktiv Gold, NÖ Baupreis 2022, Vorbildliches Bauen in Niederösterreich
Structural Engineer
Woschitz Engineering
Building Physics
RWT Plus
Building Services
InPlan Ingenieure
Landscape Planning
EGKK
Fire Safety Planning
FSE Ruhrhofer & Schweitzer
Medical Technology
VAMED Standortentwicklung und Engineering
Photography
Kurt Kuball







