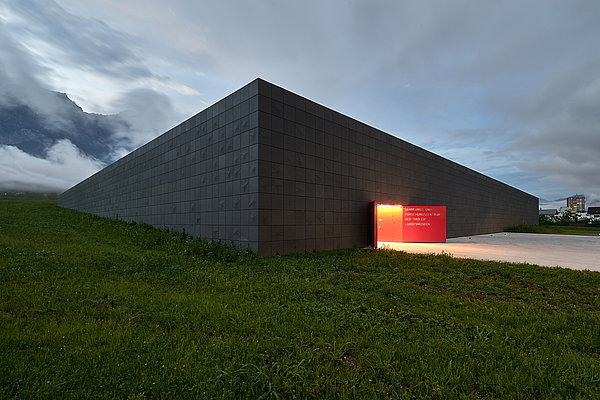Urban life between community and individuality in the “Village im Dritten” quarter. Together with limited-profit developer EGW, we are designing a house with high social standards.
Details
Client
Erste gemeinnützige Wohnungsgesellschaft Heimstätte GmbH
State
In Progress
Net Usable Floor Area
11.370 m²
Awards
Wettbewerbsgewinn
On a vast former wasteland in Vienna’s third district, a new urban quarter close to the city centre is currently under construction. While the edge of the so-called “Village im Dritten” lies on the busy Landstraßer Gürtel traffic artery, it will be completely car-free on the inside. For one of the plots, we have designed a building that accommodates innovative housing formats for urban life between community and individuality. This ambitious project with high social standards is the result of our cooperation with the limited-profit developer EGW, which is demonstrating a lot of courage and innovative spirit by implementing this unique residential development.
Social Life in the Plinth
An open plinth zone forms the common basis of the three different building sections. A central salon serves as an extended, semi-public living room for residents. This shared entrance zone is at the same time a neighbourhood meeting point and lounge area, including a library, a communal kitchen, a study, and a playroom. The lively plinth zone is complemented by studios and small-scale “Mix It” commercial spaces, which are oriented to the outside, can be connected as needed, and thereby provide a flexible range of spaces for small businesses. The ground floor also accommodates a bakery as a local supplier and a mobility point for rental bicycles.
Bassena Chitchat
In bygone days, the bassena was a communal water tap in the hallways of Viennese tenements – a popular meeting place for neighbourly gossip. We are reintroducing this concept with the apartments along the arcade. The compact floor plans offer affordable living space and yet plenty of room to live. Each unit also has its own loggia as a private outdoor area, while the kitchen is situated along the arcade. In this way, the living space is expanded, and the hallway becomes a shared meeting zone.
Roll Out the Red Carpet for the Neighbours
Living between community and individuality – we have interpreted this idea in a somewhat different way in the southwest section: Here, we turn the hallway area into a central village street that enlivens the neighbourhood feeling. A space for togetherness, instead of metropolitan anonymity. Recessed niches invite you to sit down or play. The colourful floor tiles form patterns like carpets, which extend through the open doors into the apartments – burgeoning community spirit that is tangible in the design.
Private Outdoor Spaces
Type Of Commission
Bauträgerwettbewerb
Client
Erste gemeinnützige Wohnungsgesellschaft Heimstätte GmbH
Gross Floor Area
13.360 m²
Location
Wien, Österreich
State
In Progress
Design
2021
Net Usable Floor Area
11.370 m²
Team
Norbert Peller (PL), Lucie Najvarová, Elisabeth Nobl, Alexandra Chrobak, Lukas Rütten, Judith Mayr
Awards
Wettbewerbsgewinn
Landscape Planning
EGKK
Fire Safety Planning
Hoyer Brandschutz














