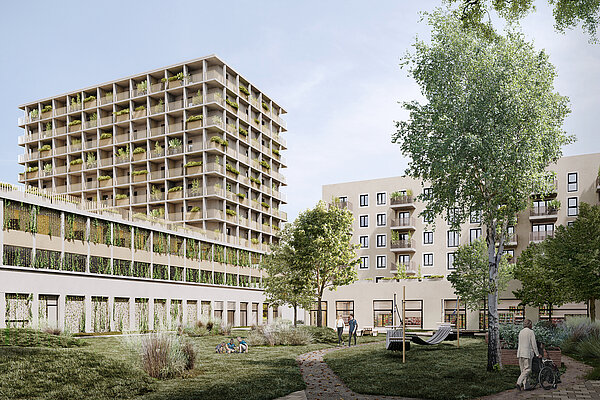Welcome to the Studio
Our second office location & creative laboratory in the Sonnwendviertel, Vienna

The Franz&Sue team is growing so fast that the Stadtelefant can no longer provide enough space for all of our staff. In our search for another location, we made a find 150 metres eastwards: on two floors in Maria-Lassnig-Straße 36, the competition team and other project groups are hard at work, there’s tinkering on new models in the workshop, and the team enjoys their lunch breaks in the courtyard.
Details
Photography
Andreas Buchberger
Client
Franz&Sue
State
Completed
Net Usable Floor Area
504 m²
Celebrating the lab character
When we entered the new office space for the first time, everything seemed very much unfinished. The raw concrete of the walls, ceilings, and floors had a homogenous look and feel, but the inner walls and installations were still missing. Our interior concept picks up on this rawness and takes it a step further with the warmth of wood in combination with metal and concrete in the purest possible untreated form. This reduction allows details to come to the fore and accentuate the space.
A focus on quality
Our experience from everyday work life in the Stadtelefant flowed into the design of the studio and was put into practice. Tables with adjustable heights allow one to work while standing, the well-equipped workshop facilitates innovative model making, the sitting stairs are articulated with their high-grade finish. The wood accents, which recur in the meeting boxes, room dividers, and workbenches, lend the studio a comfortable atmosphere and its own identity. The wood benches and pin walls outdoors flexibly transform the courtyard into an extended work area with a guaranteed dose of fresh air.
»It was important to us to expand on the Stadtelefant concept and emphasize the atmosphere of a laboratory. In the Franz&Sue Studio the workshop character unleashes creative energy.«
Maximilian Ebner, Franz&Sue architekt
Type Of Commission
Direktauftrag
Client
Franz&Sue
Construction
2020-2021
Scope Of Commission
Gesamte Planung
Location
Wien, Österreich
State
Completed
Design
2020
Net Usable Floor Area
504 m²
Team
Maximilian Ebner (PL)
Lighting Design
Lichtprojekt
Photography
Andreas Buchberger
Other Cooperation
Tischlerei: Josef Göbel, Möblierung: Faust Linoleum, Bene, Red Orange, Leichtfried Loden










