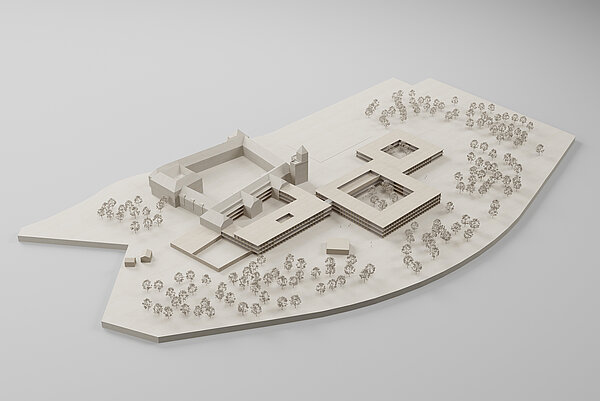A pioneer project! We are building a residential high-rise in the new, urban North Railway District with a façade knitting pattern of airy and light balcony fronts. 21 floors with stunning views over the city and green urban wilderness.
Details
Client
KIBB Immobilien GmbH
State
In Progress
Net Usable Floor Area
15.650m²
On the site of the former North Railway Station in Vienna’s second district, we are currently building our first residential high-rise. By 2025, a new urban quarter with six high-rises will be built here as defining cornerstones. Part of the former industrial wasteland will be preserved here as a large, urban wilderness – the “Freie Mitte” (Free Centre). In exchange, the residential towers around its perimeter reach metropolitan heights.
»A lively, urban neighbourhood is emerging in Vienna’s Nordbahnhof quarter, and we contribute to this process with a pioneering project: a high-rise residential building with a public ground-floor zone and a distinctive character.«
Aiming High
Our project is situated in the northern part of the site, opposite the old water tower and inside the turnaround loop of the new tram line. At this prominent point, the high-rise forms one of the “keystones” in the development of the new quarter. With 21 storeys, the building does not quite scrape the skies just yet, but it nonetheless offers its residents an awe-inspiring view – all around to the city, in the west to the “Freie Mitte”. A total of 200 flats are being built here.
Let’s twist again
The unique form and façade design of the high-rise don’t just look stunning: with the slight twist of the tower and the kink in two main façades, the building opens up towards the wild green spaces. The building will be dynamic and elegant, with an airy vantage point on the edge of the urban wilderness. For the façade, we drew inspiration from Grandma’s knitted shawls – the balcony fronts alternate in different variations for sun protection and privacy, forming a pattern that resembles knit and purl stitches.
»The architectural orientation towards the “Freie Mitte” is concise decision. The building rests on a two-storey plinth, which responds skilfully to the sensitive urban situation.«
Excerpt from the jury protocol
Type Of Commission
nicht offener Realisierungswettbewerb
Client
KIBB Immobilien GmbH
Gross Floor Area
22.800 m²
Location
Wien
State
In Progress
Design
Ab 2019
Net Usable Floor Area
15.650m²
Team
Ursula Gau (PL), Björn Haunschmid-Wakolbinger, Dieter Fellner, Katarína Martoňáková, Johannes Tiefenthaler, Milica Simic, Kateřina Kunzová, Zsuzsanna Balla, Judith Mayr, Zsolt Toarniczky, Pavlo Kukurudz



