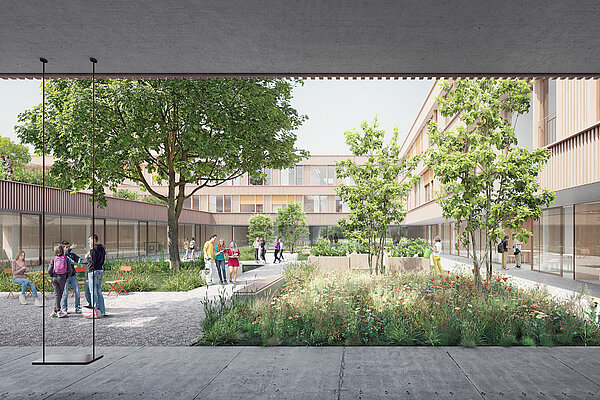Berlin Duet
Federal Ministry and Residential Complex, Berlin, Competition Winner,
with Schenker Salvi Weber

This is the second project we have won in the German capital as “Team Berlin” together with our working group partners Schenker Salvi Weber. At Südkreuz, we are planning the new headquarters for Berlin Waste Management (BSR). Now, our second project on behalf of the state is situated in the heart of the city: In the downtown district Mitte, as a last urban building block between the former Berlin Wall and Checkpoint Charlie, a new federal ministry is being built in combination with a residential complex housing 111 apartments. The ministry is designed as a timber-frame construction; for the residential building, we developed an innovative concept with prefab timber modules – sustainable, time-saving, and efficient.
Details
Client
Bundesanstalt für Immobilienaufgaben
State
In Progress
Awards
1. Preis
Back-to-Back
A ministry building and a large residential complex right in the centre of Berlin – that’s quite a statement: the state is committed to housing in the heart of the German capital. True to Berlin’s typical downtown style, two urban blocks meet back-to-back in our design. The residential building forms a solid edge to the south, whereas the ministry is oriented to the north. In this way, a clear line is drawn that fulfils spatial and safety-related separation functions between the two building components.
Berlin Courtyards
Also typical in Berlin: both blocks have courtyards as green lungs. The inner arcades of the residential building face a communal garden. The workplaces of the ministry, in turn, receive ample daylight from the courtyards, which also offer employees secure outdoor spaces. The ring-shaped layout of the two buildings allows these green spaces to tie in with the surrounding public spaces and pathways in the neighbourhood.
»The ministry is designed as a timber-frame construction; for the residential building, we developed an innovative concept with prefab timber modules – sustainable, time-saving, and efficient.«
Harald Höller, Franz&Sue partner
A Lively Heart
Along the firewall between the ministry and the apartments, we situate an open, communicative circulation zone for the ministry – an area for arriving, meeting, working, communicating, and networking as well as vertical connections between the floors. The café, library, and conference rooms have a prominent position in this central area. Instead of the usual faceless backside of a building, users enter a lively space that can experienced in a variety of ways.
»We are thrilled that our Austrian architect team has now won its second competition in the German capital: a ministry and a spacious residential building – and that in the centre of Berlin, at such a historic location near Checkpoint Charlie and the Berlin Wall. May it be a valuable contribution to a democratic and liveable future in this beautiful city.«
Michael Salvi, Schenker Salvi Weber partner
Innovative Timber-Concrete Composite
The ministry offices are designed as a timber frame construction with timber-concrete composite ceilings. The entrance, circulation, and ground floor areas form a reinforced concrete spine. Thanks to this composite construction method, we minimise CO2 emissions while creating a solid, durable, and yet flexible structure. For the residential building, we opted for a modular timber construction technique. The modules made of cross-laminated timber (XLAM) are prefabricated in the factory and delivered to the construction site in one piece by truck. This is an efficient building method that greatly reduces construction time and ensures a cost-efficient realisation – and last but not least, with a sustainable building material.
Type Of Commission
EU-weiter, nicht-offener, zweistufiger Realisierungswettbewerb
Client
Bundesanstalt für Immobilienaufgaben
Gross Floor Area
50.400 m²
Scope Of Commission
Generalplanung
Location
Berlin, Deutschland
State
In Progress
Team
Jan Niklas Schöpf, Tobias Asam, Asmir Mehic
Awards
1. Preis
Structural Engineer
Merz Kley und Partner & Pichler Ingenieure
Building Physics
Ingenieurbüro Seidel
Building Services
CES Clean Energie Solution
Landscape Planning
BBZ Landschaftsarchitekten
Fire Safety Planning
Brandschutz Plus
Facade Design
Werner Sobek
Cost Management
BAL









