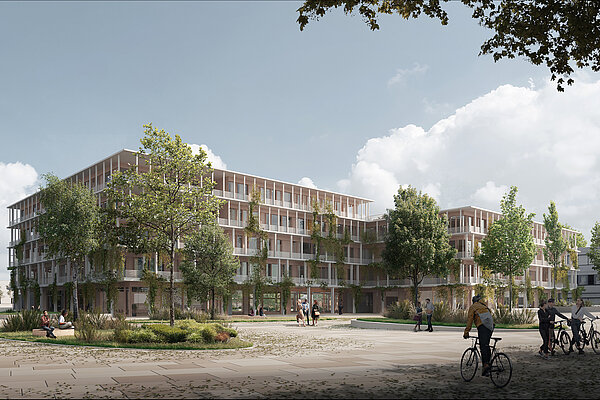Order in the Quarter
Administration building for the European Stability Mechanism and the Grand Duchy of Luxembourg
with Dietrich | Untertrifaller und architecture + aménagement

The Kirchberg Plateau quarter in Luxembourg City is home to numerous important EU institutions such as the European Court of Justice, the Court of Auditors, and the Investment Bank. This densely built-up area, where one high-rise building flanks the next architectural landmark, is marked by a wild, heterogeneous atmosphere. Our design interrupts this trend – we do not erect another architectural fragment, rather imbed clarity with an ensemble that encourages visitors to explore the neighbourhood.
Details
Client
Luxemburger Regierung
State
Idea
Awards
2. Preis
Urban planning at last
In the frazzled area, five square volumes of different dimensions and heights define our ensemble. The tallest of the five buildings, the administrative building for the European Stability Mechanism, is not intended to compete with the existing high-rise buildings around it, but to bring calm and a sense of airiness to the neighbourhood. The four other buildings for the Luxembourg state communicate with the urban edges, making the area denser and livelier. The position of the five structures creates a diagonal axis, a path through the neighbourhood, which follows the topography of the plot and leads to three squares: an urban park, a central, lively square, and a landscaped area as a buffer to the northern high-rise. In this way, we enable circulation through the inclining site without hard jumps, with lots of opportunities to linger and a lively ground floor.

»The urban planning approach is clear and concise: five volumes with square shapes and different dimensions form an ensemble.«
Keeping the balance
The task of the European Stability Mechanism is to aid member states in the event they have financing problems. It is the permanent euro rescue package. This image of stability and balance is at the core of our concept for the ESM administration building. The upper office floors of the cube are statically suspended, allowing for a completely transparent conference level on the first floor as an expression of the public nature of this institution. The upper part of the building seems to float, while the free corners on the ground floor can meet the necessary, complex security requirements without additional fencing. They accommodate the entrance building and ensure the prescribed security perimeter. Inside, a bright working environment unfolds with open spaces, communication zones, and green courtyards. Bridges on the first floor connect the ministry buildings of the Luxembourg state; open-air terraces encourage exchange between employees and usher daylight in. The buildings are grouped around the central square and – unlike the private, well-protected ESM building – also serve the public. People from the neighbourhood are welcome and can make use of a new urban centre in the lively ground floor zone.
Like a church steeple
To ensure that the five buildings are perceived as an ensemble and, despite its different functions and users, seem cohesive, we designed them uniformly as timber constructions. The façade creates a sense of togetherness, too – it consists of horizontal or vertical ceramic slats and tiles in different shades of ochre, which make the buildings look distinct yet similar in the greater picture. Our idea for this colour scheme came from a church steeple in nearby Frisingen, whose stone façade is so typical of the historic buildings in Luxembourg City and now should also find its place in the new quarter.
Type Of Commission
nicht-offener, einstufiger Wettbewerb
Client
Luxemburger Regierung
Gross Floor Area
52.006 m²
Scope Of Commission
Generalplanung
Location
Luxemburg Stadt
State
Idea
Team
Claude Probst (PL), Friedrich Körner, Anna Romanova, Marieke Senkspiel
Awards
2. Preis
Structural Engineer
Knippers Helbig, INCA Ingénieurs
Building Services
Buro Happold
Landscape Planning
Glück Landschaftsarchitektur
Fire Safety Planning
INCA Ingénieurs, IGNIS – Fire Design Consulting
Other Cooperation
Sicherheitskonzept: Security Plan





