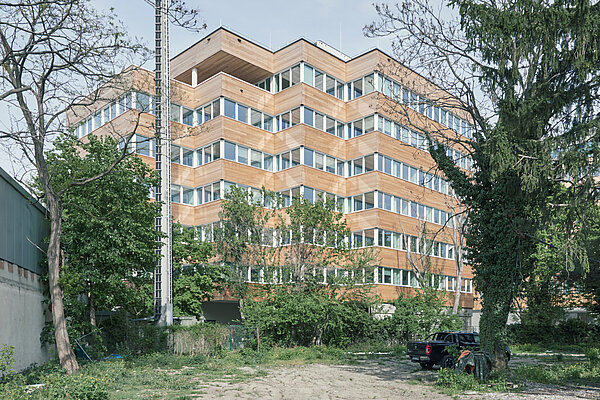The path to a new town council office in Ottensheim traversed intensive discussion rounds with the engaged residents leading to our vision of an open forum. In the end we developed – together with all involved – a representative, powerful project, which everyone can identify with.
Details
Photography
Hertha Hurnaus, Kurt Bayer
Client
Verein zur Förderung der Infrastruktur der Marktgemeinde Ottensheim
State
Completed
Net Usable Floor Area
970 m²
Building Costs
2,6 Mio. €
Awards
Bauherrenpreis 2010,
Aluminium - Architektur - Preis 2010
»Running into happy newlyweds in the course of my working day is one of the perks of my job…«
Renate Gräf, head of administration
Active citizens
The picturesque, small municipality of Ottensheim on the Danube is the oldest chartered market town in the Mühlviertel region of Upper Austria. Residents identify quite strongly with their new town council building – not surprisingly, as they were actively involved in its development. While that was not the original plan, it’s how things worked out – and the final result is all the stronger for it. It was even rewarded with the Österreichischer Bauherrenpreis (Austrian Clients’ Award) and the Aluminium-Architektur-Preis in 2010.
»There were times when I think the architects were more optimistic than I was.«
Ulrike Böker, former Mayor of Ottensheim
Transforming transparency
In 2005 an expert jury unanimously decided that our competition entry for an “open forum on the square” – incidentally, one of the first projects of the then recently founded architectural office Sue (later part of Franz&Sue) – corresponded best to the council’s goal to translate transparent municipal policy into a building. But this wasn’t to be. For all kinds of reasons, our free-standing glass structure was met with fierce resistance from many Ottensheimers. We were open to debate! As an architectural office, we understand that social demands have priority over formal issues. We had a well-versed counterpart: The community is known for being particularly discursive and engaged; the first participative projects already took place in the 1980s. So we entered into a constructive participatory process, and in the end – and that’s what makes this project so noteworthy – the concept of an open town council office was implemented nevertheless, but with new ideas. And in this way the project is now rooted even more firmly in the town’s history.
Creating identity is hard work
It was decided to revitalise the so-called Gusenleitnerhaus, a dilapidated listed building in the town centre. Hidden treasures came to light! A Baroque groin vault, old wooden ceilings, even a 19th-century painted ceiling. Old elements were carefully restored, additional parts were developed, usable components were reused, albeit in different places: It is hard work to shape an identity.
»Its fabric made the house quite difficult to deal with, like a touchy diva. History and modernity embrace each other, laughing, and the end result is simply astounding in both aesthetic and functional terms.«
Robert Wacha, Federal Monuments Authority Austria (†2019)
Merging inside and outside
The community hall, which didn’t have a place in the old building, is housed in a new extension. When the façade is open, inside and outside – like historical southern European building typologies – become one. It serves as a sheltered public space on Linzerstraße in the front and connects to the arcade courtyard in the back. In the old part of the complex the council staff can go about their work undisturbed, while in the function room people come together to see exhibitions, celebrate weddings, attend concerts, take part in discussions, and cast votes: in short, to do all the things that the people of Ottensheim enjoy doing together. Now it is they who continue writing the history of the house.
»There are many people who were involved with this project, directly or indirectly. It’s not just a building for the administration, but a house that is really open to all. And that’s no mean feat.«
Klaus Hagenauer, architect, author of the competition brief
Type Of Commission
EU-weit offener Wettbewerb
Client
Verein zur Förderung der Infrastruktur der Marktgemeinde Ottensheim
Construction
2009–2010
Gross Floor Area
1.500 m²
Scope Of Commission
Gesamte Planung und ÖBA
Location
Ottensheim, Oberösterreich
State
Completed
Building Costs
2,6 Mio. €
Design
2006–2007
Net Usable Floor Area
970 m²
Awards
Bauherrenpreis 2010,
Aluminium - Architektur - Preis 2010
Structural Engineer
Praher - Schuster
Building Physics
Dr. Pfeiler
Photography
Hertha Hurnaus, Kurt Bayer













