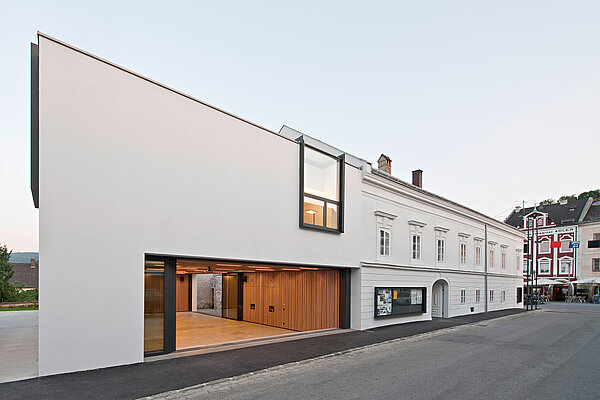For young people coming from difficult family backgrounds, we created a temporary refuge with small living units, training workshops, and a wonderful maple tree grove, where they can freely develop and unfold their potentials in a safe environment: diverse spaces for the intimate, semi-public, and outgoing moments in the life of a young person.
Details
Photography
Kurt Kuball, Lisa Rastl
Client
CLIVUS Grundstückvermietungsgesellschaft m.b.h.
State
Completed
Net Usable Floor Area
4.090 m²
Building Costs
10,0 Mio. €
Awards
Goldene Kelle 2014, best architects 2016, Österreichischer Fassadenpreis 2015, Niederösterreichischer Baupreis 2016, Sonderpreis
A temporary home
Arriving at a place where you finally feel safe and protected can be the end of a trying journey. Young people from difficult backgrounds, whose home doesn’t feel like home anymore, find such a safe haven here: a place of transition where they can recover, where they feel appreciated and secure, but also an environment where they can learn how to live together with others, develop as individuals and train for a job.
»We wanted to allow residents room for all their varying emotions and also enable them to move more easily between work and leisure environments.«
Our task was to provide a framework for the diversity of these young lives lived under one – temporary – roof, with all the intimate, semi-public and exposed moments that involves. Up to 60 young people, mostly girls, from Lower Austria live and work here. Some stay all day, even on weekends. Boys who do not have a place to sleep may also be allowed to stay.
A grove of maple trees
The existing ensemble of the regional young people’s residential home had evolved over the decades with an administrative building (1890), school, chapel (1960s) and outbuilding. We adapted, enlarged and re-organised it to meet modern requirements and added a meandering building that is 93.30 metres long and up to two storeys high.
This new building responds to the sloping terrain and accentuates the beautiful, and previously underappreciated, green space, dividing it into an intimate park with old maple trees in the south and an area with farm and training gardens in the north.
Safe space
Working and living spaces are divided into smaller, conveniently sized units, creating
a personal atmosphere that helps to build trust and form relationships. With their warm parquet floors and single or double bedrooms, own kitchen, living room and terrace, the light-filled spaces for the residential groups provide stability as well as privacy: ‘a wonderful luxury that you wouldn’t normally expect in a place like this’, according to the residents.

»It was important for us to provide the youth a safe haven where they feel at home and they identify with.«
Light and peaceful
Adjoining the sheltered courtyards, the ground-level training workshops, such as the kitchen, laundry and hairdresser’s, are open to clients from the town. Visitors can also enjoy coffee and cake in the big dining hall that seats about 100 people. Located towards the front of the new building, it opens to the older part of the complex.
Big façade windows provide views of the lush green surroundings from all rooms, which adds to the light and peaceful atmosphere. As they move on in life, the young residents will hopefully retain the sense of arrival and of home that they have, if only temporarily, experienced here.
Type Of Commission
EU-weit offener, zweistufiger Wettbewerb
Client
CLIVUS Grundstückvermietungsgesellschaft m.b.h.
Construction
2012–2015
Gross Floor Area
5.100 m²
Scope Of Commission
Gesamte Planung und ÖBA
Location
Hollabrunn, Niederösterreich
State
Completed
Building Costs
10,0 Mio. €
Design
2010–2014
Net Usable Floor Area
4.090 m²
Team
Corinna Toell (PL), Sonja Mitsch (PL), Wolfgang Fischer
Awards
Goldene Kelle 2014, best architects 2016, Österreichischer Fassadenpreis 2015, Niederösterreichischer Baupreis 2016, Sonderpreis
Structural Engineer
DI Wolfgang Engel
Building Physics
Schöberl & Pöll
Building Services
TK11 Gebäudetechnik
Site Supervision
Franz&Sue: Neubau, Martin Grimus: Umbau Bestand
Photography
Kurt Kuball, Lisa Rastl










