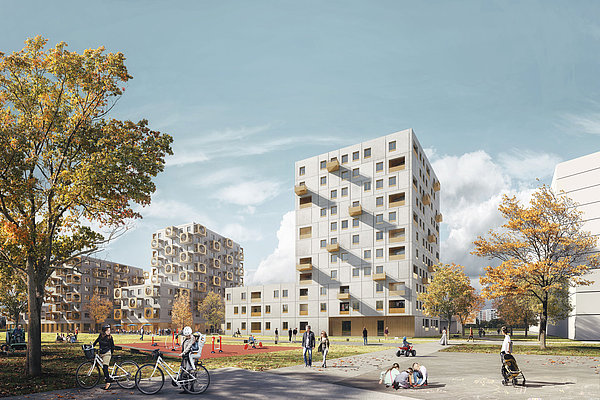In a country characterised by single-family homes, we strive for densification: In the future when you drive along the Lower Austria ring road to enter St. Pölten, the first house that will catch your eye in the Oberwagram district is a residential complex with indented rows of lush green loggias. Here, in close proximity to the Government district, we have designed a striking building conceived to meet the inhabitants’ needs for nature and flexibility.
Details
Client
Alpenland + EGW
State
In Progress
Awards
Wettbewerbsgewinn
A new kind of calm
How do you maximise the living quality of a building situated between two busy roads? The competition task called for the design of a new building but also an urban concept. Our response to this challenge: a comb-like structure with interconnected, high-quality green spaces. A promenade and grassed pathways form natural axes through the inner courtyards, meandering along playgrounds for children, community gardens, and seating areas. The trees lining the Lower Austria ring road offer an additional green belt on the front side of the building. This protected free space creates a buffer zone to the street, runs along the complete length of the building, and becomes part of the living units – on the ground floor, residents can access their own green space from each room.
»The position of the connecting access junctions creates a multidimensional communication and interaction zone within the building and between inside and outside.«
Excerpt from the jury protocol
Make more out of the whole
As opposed to a 140-metre-long block facing the city, our strategy was to play with various heights and fracture the volume into four individual building components, where each unit has a distinct identity. The small-scale articulation of the façade generates an individuality that is embedded in a harmonious ensemble. A connecting element is the indented loggia zone, which filters street noise and invites residents to liven up their own free spaces with plant troughs and trellises for climbers. This architectural sun screening technique renders supplemental technical installations superfluous. On the courtyard side, the fingers of the building play off the structure of the neighbouring buildings – the city, in our opinion, flourishes from differences and common grounds.

An ace at home
The four to six-story houses accommodate more than 200 units for singles, couples, and families. In some of the apartments so-called “joker rooms” offer even more flexibility: They can serve as a home office or sleeping corner or can form an extension to the living room thanks to their modifiable walls.
»An important objective was to design floor plans with the highest degree of flexibility in order to meet the changing demands of the inhabitants. One of the fingers offers a particularly dynamic zone for a living group – whether as shared apartments or individual units.«
Suvi Repo, Franz&Sue project manager
Type Of Commission
geladener Wettbewerb
Client
Alpenland + EGW
Gross Floor Area
27.669 m²
Location
St. Pölten, Niederösterreich
State
In Progress
Team
Markus Jungwirth (PL), Katarína Martoňáková, Diana Jarincikova, Suvi Repo, Angela Lulati, Kateřina Kunzová
Awards
Wettbewerbsgewinn


