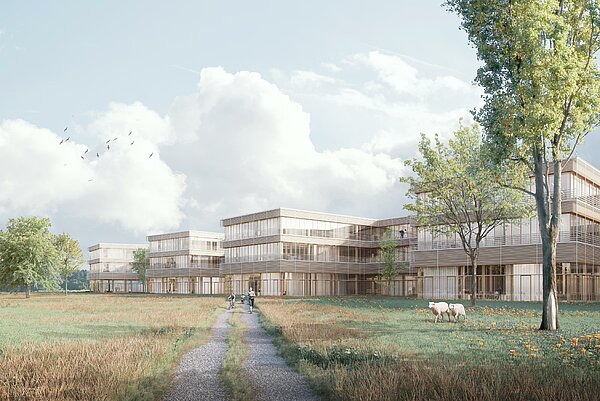In the morning children learn math in the primary school; in the afternoon they take piano lessons in the music school. And in the evening the members of the town band meet to make music together. Nearby the banks of the Pinka River a new education campus will come into being that sets new standards: In the future the new building will house the primary and music schools for children, and the townspeople of Oberwart will have a new home for their music association. A new centre for the whole municipality – a lively place of community from morning till night.
Details
Client
Stadtgemeinde Oberwart
State
In Progress
Net Usable Floor Area
8.900 m²
Awards
Wettbewerbsgewinn
Shared core
The heart of the new building is the aula, which is oriented in two directions. On the ground floor it forms the main junction between the primary and music school. With its generous seating steps, the open space is also well-suited for events – whether educational or musical in nature. This shared core of the building continues on the upper storeys, serving here, too, as a central communication and circulation zone. A glass wall with shelving elements separates the aula from the two-storey library, whose room height creates a special experience. Also here, the seating steps invite pupils to read and have a splendid view through the windows to the forecourt.
»When life in the primary school slows down in the afternoon, the spaces of the music school and the music association activate the ground floor. It will be an education centre that’s animated and illuminated the whole day long.«
Robert Diem, Franz&Sue partner
Clustered Classes
A total of five equal clusters structures the primary school on the upper two storeys. Semi-transparent walls divide each cluster into different areas, allowing visual connections between the spaces. One cluster, for instance, accommodates classrooms, a multi-purpose space for concentrated learning, a marketplace, and a spacious loggia, where the pupils can enjoy their breaks or listen to lessons in the open air. The continuous parquet flooring also contributes to the cosy atmosphere. Another advantage of the cluster solution: Should the school become too small, the second storey can be easily equipped with another cluster.
»The design creates a formal whole, a consolidation of child-friendly architecture on the outside, in its accessibility, and in its functionality within.«
Excerpt from the jury protocol
Lots of wood and light
The outer rhythm of the education centre is set by room-height windows and a vertical articulation of the façade, which is interrupted by pronounced horizontal bands. A recess in the façade creates a protected main entrance area, offering views to the garden side and the aula with its seating steps. The reinforced concrete structure with its outer walls cladded with wood combines economic efficiency and ecological sustainability. The green roofs serve as intermediate storage for rainwater.

Eine Oase für alle
Eingebettet ist das Zentrum für Bildung in eine Parklandschaft, neben den bestehenden Bäumen werden zusätzlich 190 neue gepflanzt. So entsteht eine Oase für die Schule – und die Region. Ein 116 Meter langes Spiel- und Sportband für alle 3- bis 16-Jährigen dient nicht nur der Volksschule, sondern auch NutzerInnen des zukünftigen Kindergartens, der EMS und der Sportvereine.
»Functionality and economic efficiency were just as important objectives as the high-quality architecture and its integration into the rural character of the surroundings. I am pleased that the choice for this winning project was unanimous.«
Georg Rosner, Mayor of Oberwart
Type Of Commission
EU-weit, offener, einstufiger Realisierungswettbewerb
Client
Stadtgemeinde Oberwart
Gross Floor Area
10.100 m²
Scope Of Commission
Generalplanung
Location
Oberwart, Burgenland
State
In Progress
Design
2021
Net Usable Floor Area
8.900 m²
Team
Lucie Vencelidesová (Teamleiterin), Andreas Reuter (PL), Carla Kuhn, Luisa Feldrapp, Julia Hottenbacher, Ema Hočevar, Alba Keneta, Lucie Najvarová, Clara Linsmeier, Sindi Como, Jakob Fichter
Awards
Wettbewerbsgewinn
Structural Engineer
RWT Plus
Building Physics
RWT Plus
Building Services
ZFG-Projekt
Landscape Planning
Simma Zimmermann
Fire Safety Planning
Norbert Rabl
Site Supervision
Weiner

